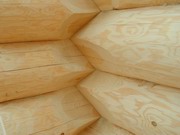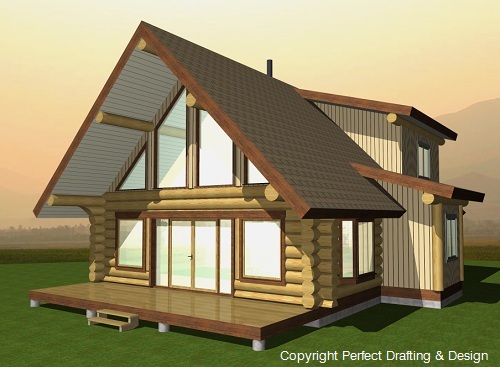|
|
 |
||
|
The Shasta Main: 1028 sq. ft. Loft: 472 sq. ft. (over 6' headroom) Total = 1500 square feet
Pricing: $1500.00 CDN - Standard Construction Set (see rates and services for details) with 4 hours of revisions to the plans. An upgrade to a Complete Construction Set may be be added on at time of order. Prints and/or shipments may also be added on. Cost determined by quantity of prints and shipments. As with all stock plans, you can make as many changes as you want/need. However, 4 hours of changes are included in the package price. Additional hours are charged at the current hourly rate. An estimate of the time required and extra cost will be provided. Click here to e-mail your order request Please include your contact information and the plan name you are interested in with your request.
Copyright © Perfect Drafting & Design |

